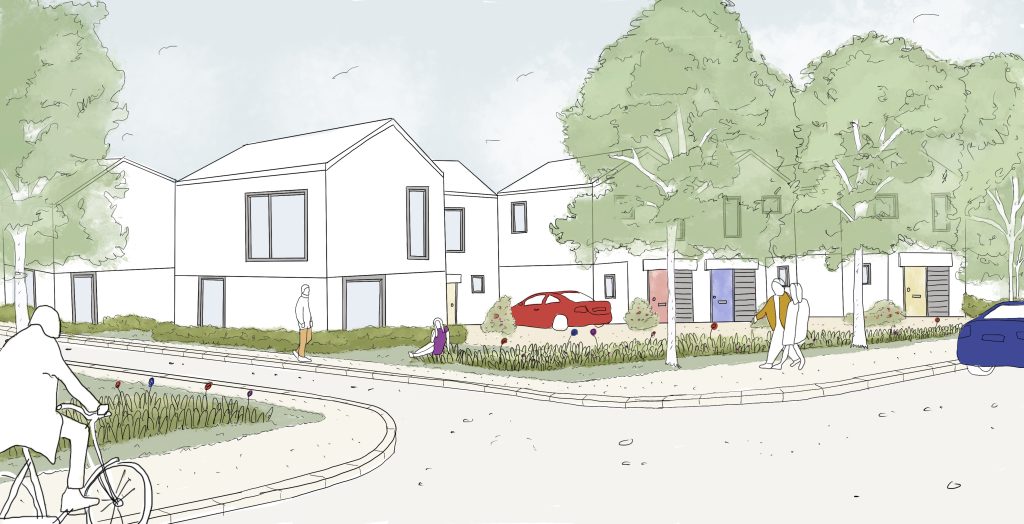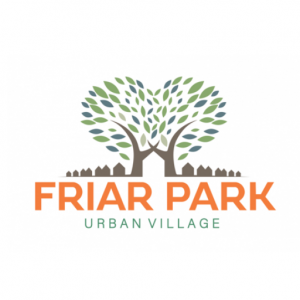Urban Character
Friar Park Urban Village draft masterplan aims to deliver a wonderful place to live, defined by an inspiring new landscape the whole community could enjoy.
The masterplan would deliver around 630 new homes as part of a sustainable urban village. This modern urban village aspires to become a benchmark residential community, a sustainable place that is embraced by landscape.
The distribution of housing across the site has been balanced towards having more housing close to public transport links to promote sustainable travel.
The majority of the development will be 2 storey in height, with 2.5 storey and 3 storey buildings used along key routes, key frontages and to defined landmark buildings.



Character Areas
Friar Park Urban Village will include different character areas, as shown below.

Image: Character area framework
The character areas are defined by their general approach to density, form, landscape and access. The diversity of these areas creates a complementary and characterful area. More details on each of the Character Areas can be found below and in the draft masterplan.

Kent Park
Kent Park is a lower density neighbourhood adjoining the existing houses in Kent Road area.
Streets would be designed to be safe, connected and overlooked. Residential streets would be tree lined and parking would be provided on plot, so cars do not dominate the streetscene.
Retained open space to include provision for up to two youth pitches and wildlife areas including a wetland basin.

Landscape Edge
A development with nature at its doorstep. This mid-density area stretches alongside the boundary between the development and natural area.
Orchards and community growing spaces are proposed embracing the trend of growing your own produce, as well as encouraging community interactions.
Parking is provided to the side of units to take parking off the streetscene.



Friar Drive
This area forms an important gateway into the site from Friar Park Road and has a key relationship to the Millennium Centre and neighbouring uses. It is characterised by its moderate density and strategic green links throughout the area.
Improvements to the existing play area would create an attractive gateway and improved facility for whole neighbourhood.

Village Green
The village green is the heart of the Friar Park Urban Village. It will be a space to dwell and come together as a community, the village green would be at the centre of everyday life for local residents.
The green boulevard leads to the village green, connecting this key green space with the main access point on Friar Park Road. Boulevard street to include swale and cycleway.



Village Mews
As the primary gateway from Friar Park Road, Village Mews has an intimate character. Development is characterised by a prominent green boulevard running throughout the area connecting to the village green, tree lined residential streets and intimate mews.




